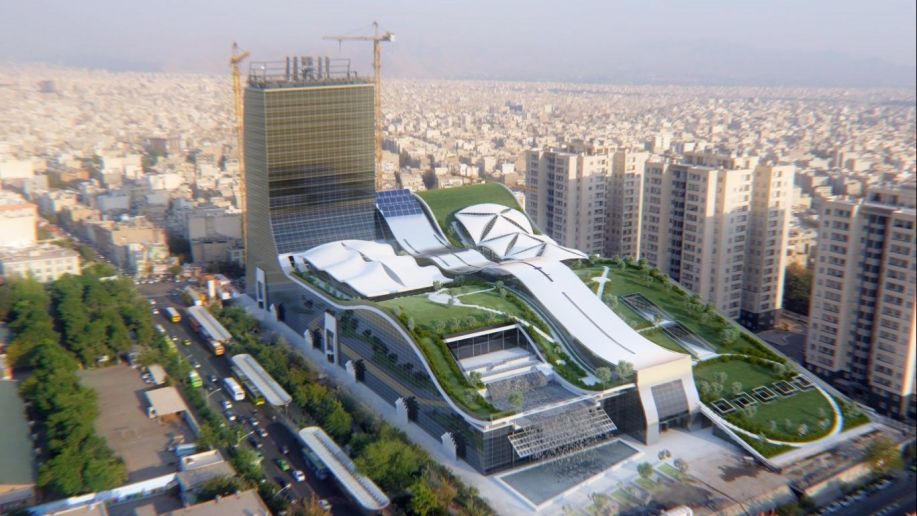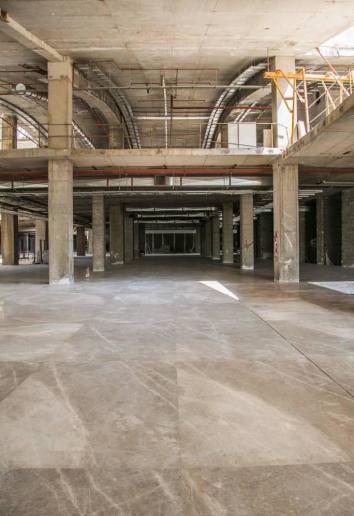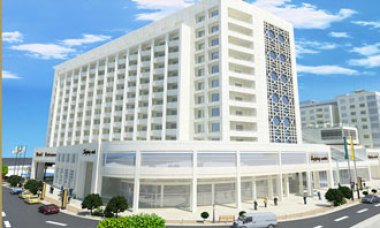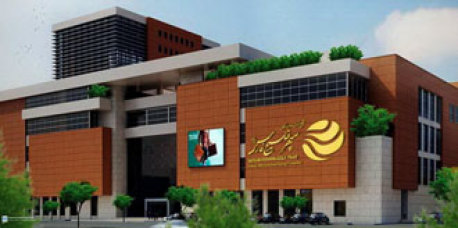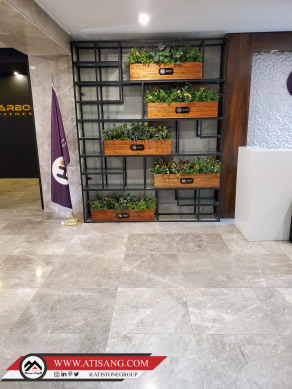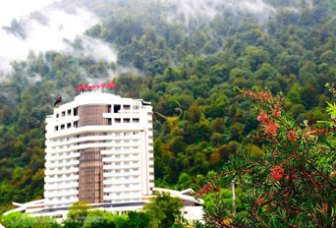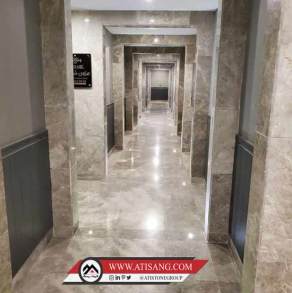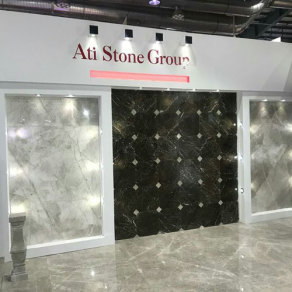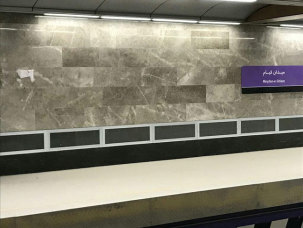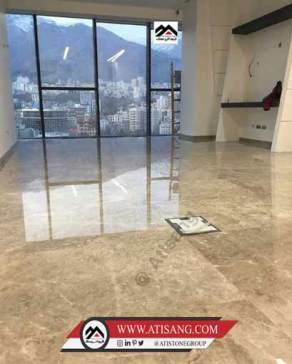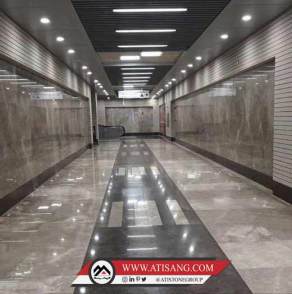Tehran Mega Pars project
Project done by Ati Sang Group
Mega Pars Multipurpose Complex with its unique architectural design is the first Green Mall in Iran with about one hectare of green roof, the largest and most moden project in the center of Tehran. This multi-purpose project under construction with 215204 square meters of infrastructure in a land area of 26341 square meters in 24 floors (5 basements, ground floor and 18 floors on the ground floor) uses the newest technology and materials in the world that including 338 commercial units with a useful infrastructure of 44262 square meters, Sports and cultural facilities with a useful infrastructure of 10385 square meters and 15 administrative units with a useful infrastructure of 13456 square meters and 9 units of restaurants, coffee shops and food courts with a useful infrastructure of 6294 square meters.
Stone area: 33 thousand square meters
Type of stone: Emperador Silk
Dimensions of stone: 100 * 100 and slabs
Progress: 90%
Employer: Aria Emran Pars
Project information
Project specifications
View other projects
Change Password
Change Password
My Account
Orders
View Order
سبد خرید

